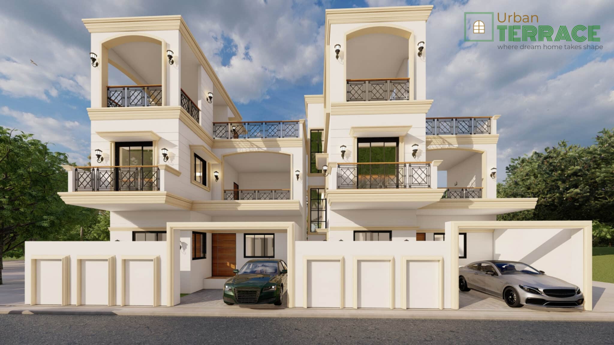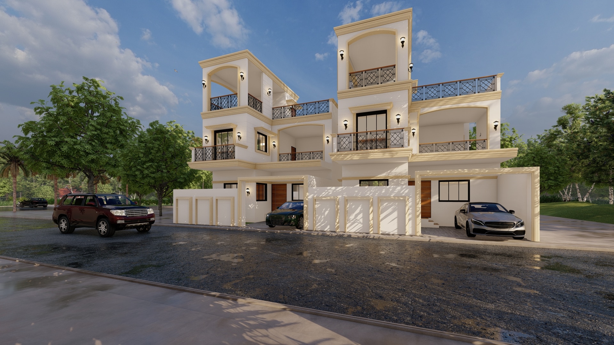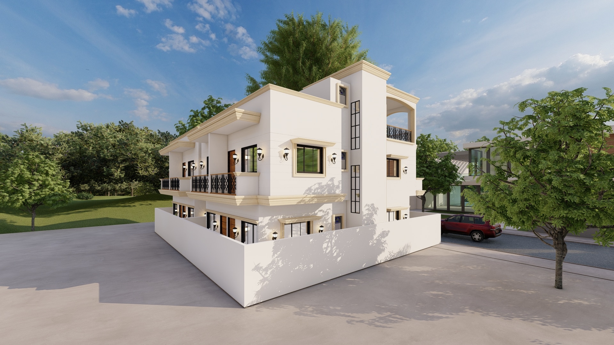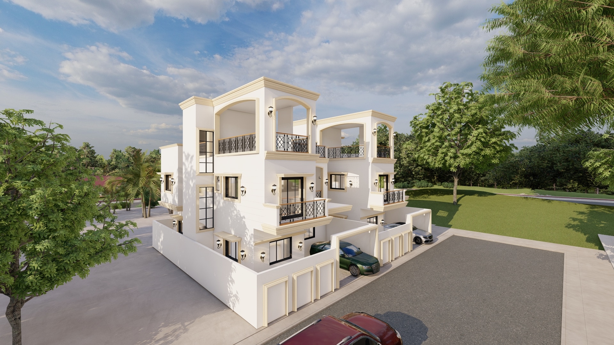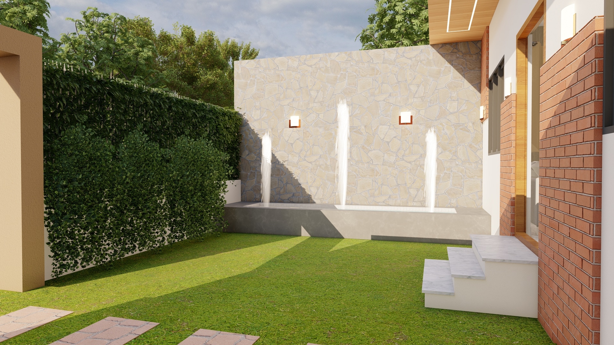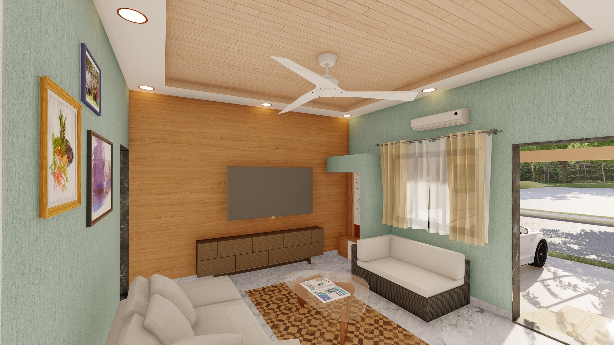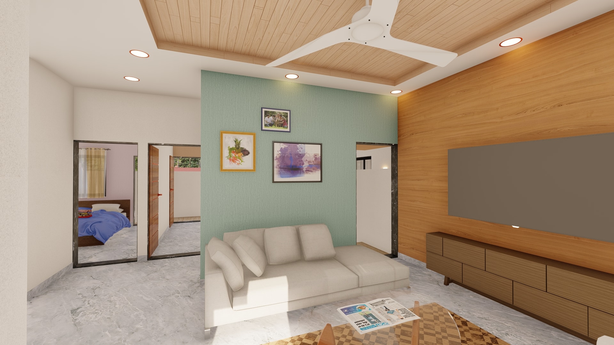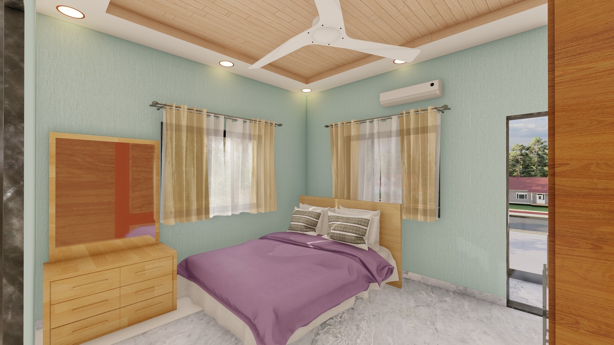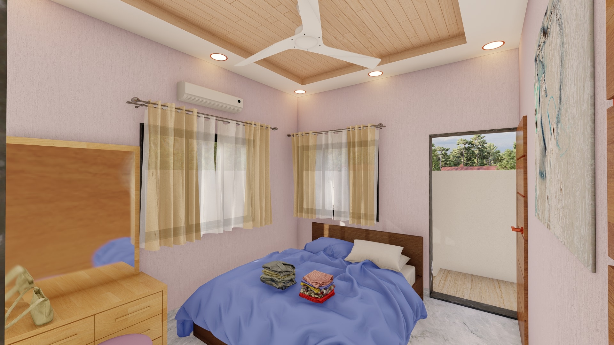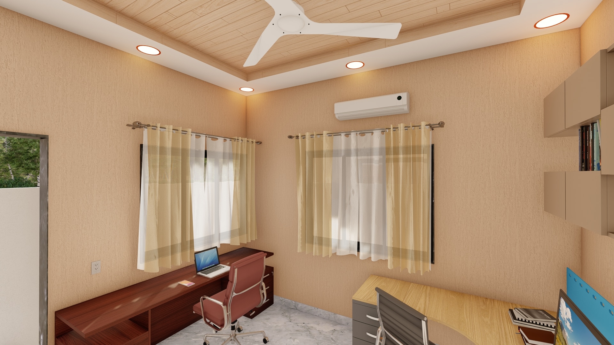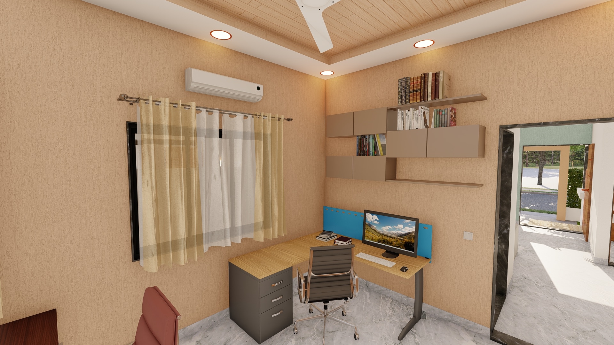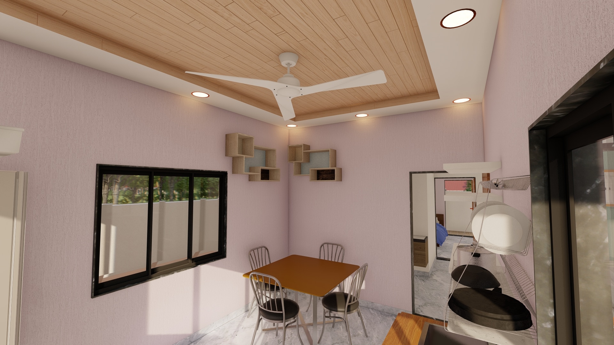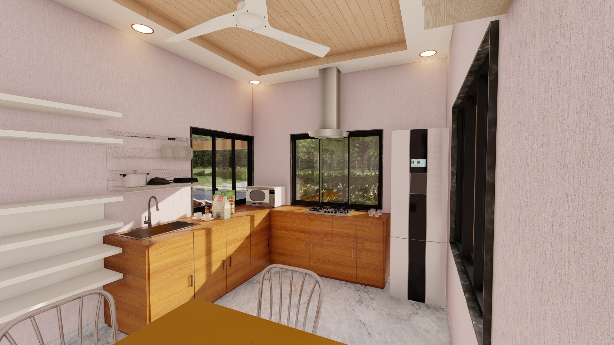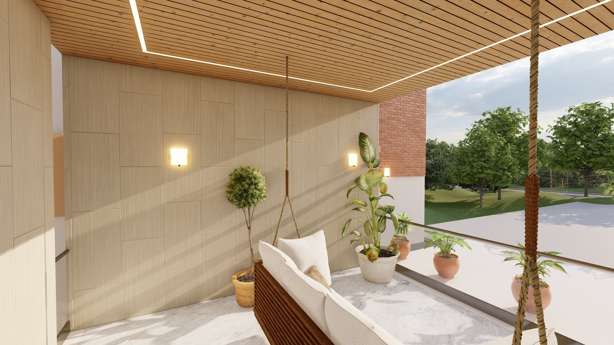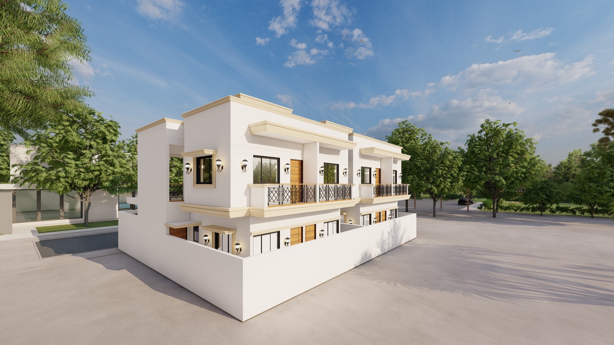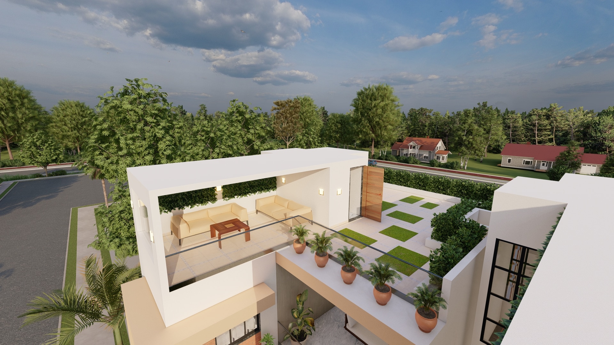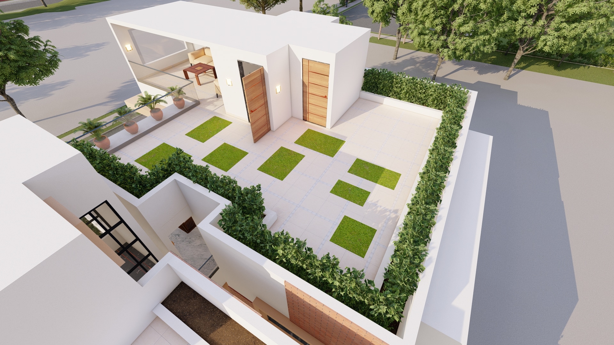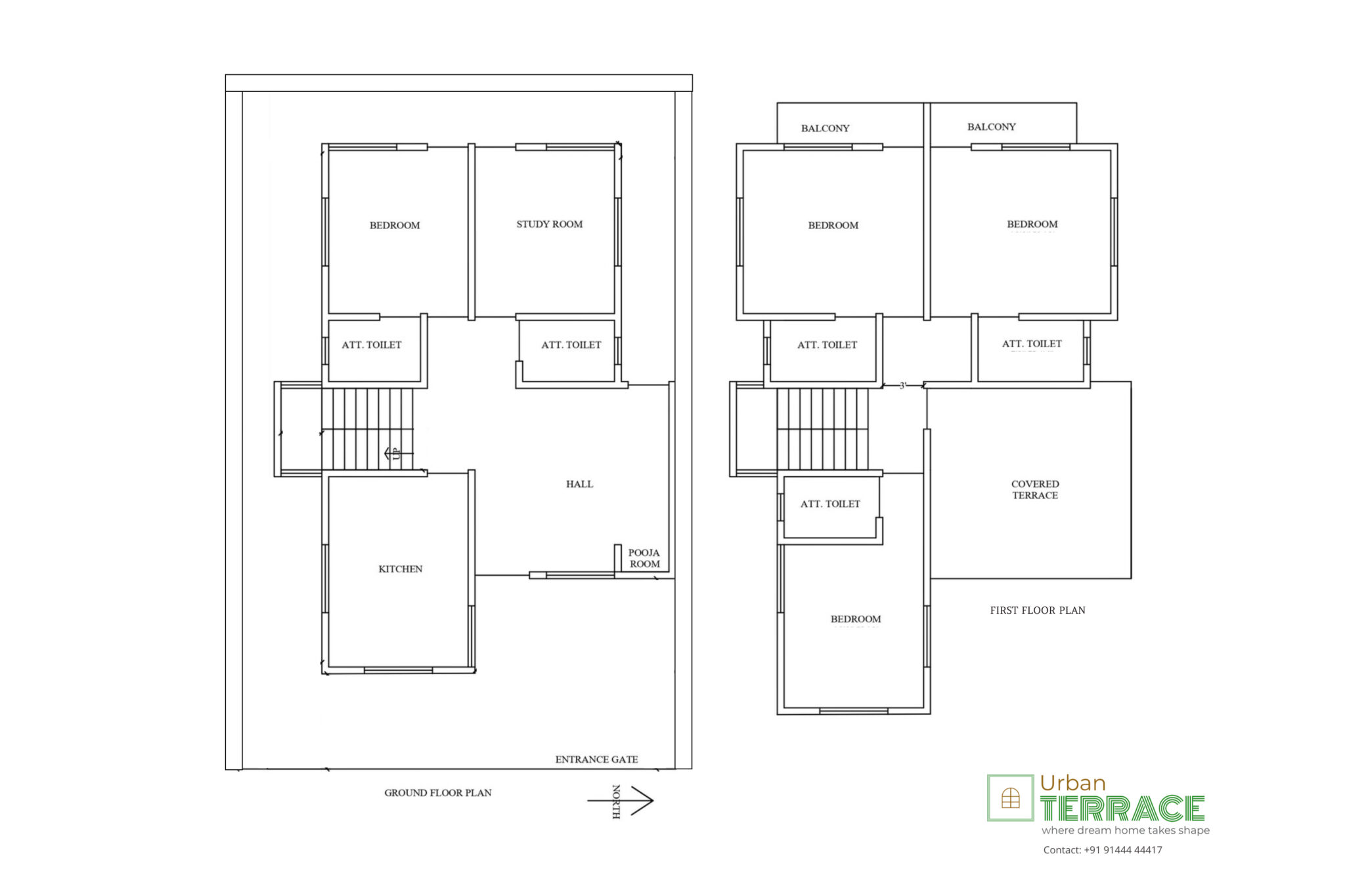Description
Discover the breathtaking layout of this luxurious bungalow by taking a closer look on this page. You’ll also find a stunning walkthrough video that showcases every inch of this beautiful property. This elegant villa is designed to provide ample ventilation and natural light, making it a perfect haven for relaxation and comfort.
It is imagined and designed to be built on an east-facing plot of 1500 square feet, with every detail carefully planned to ensure the utmost elegance and functionality. We designed each standard layout for homes and buildings with the guidance of a Vaastu expert. By incorporating Vaastu principles, we promote positive energy flow and create a harmonious environment.
Key Attractions
- Grandeur elevation
- Lavish living area
- Work-from-home space
- Covered terrace deck
- Developed rooftop garden
We would like to invite you to explore the many other key features that showcase our plan’s unique characteristics:

