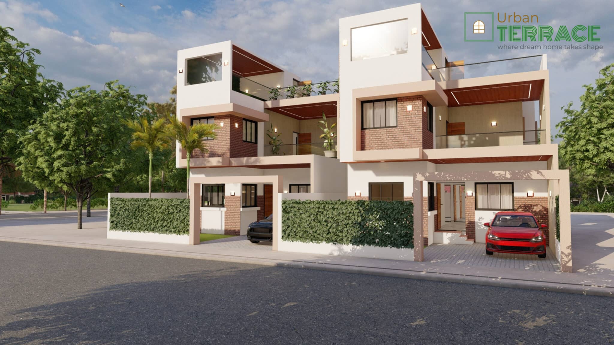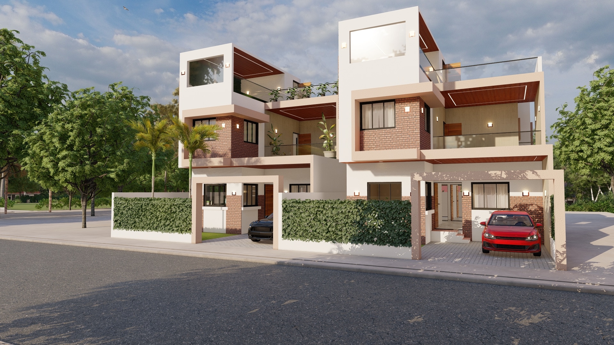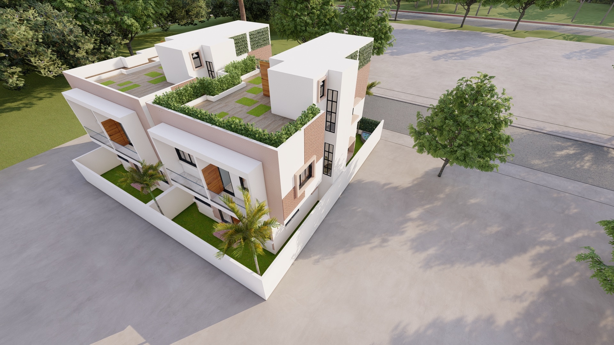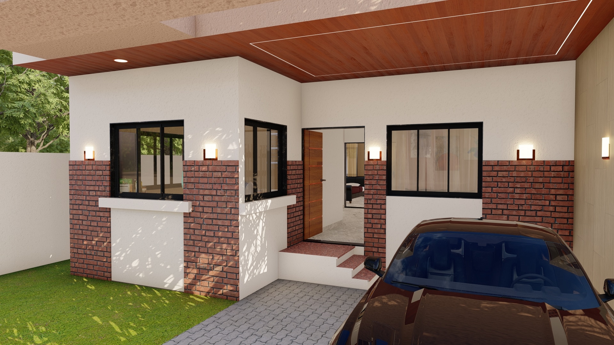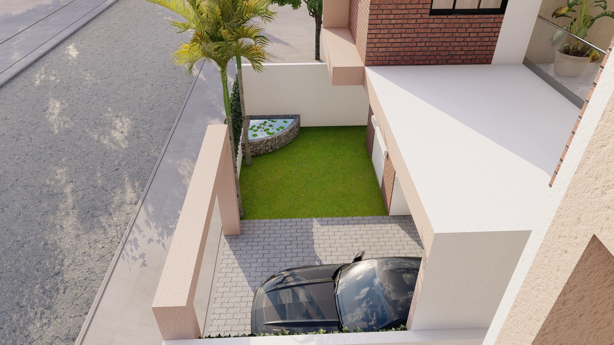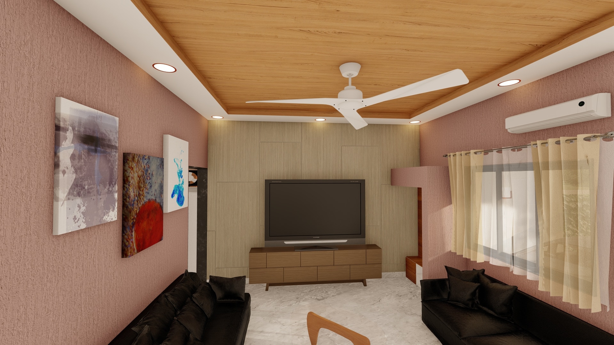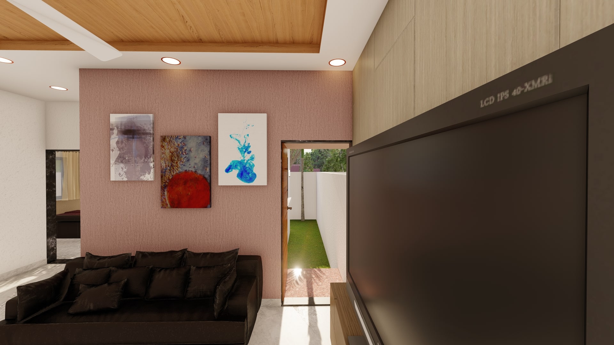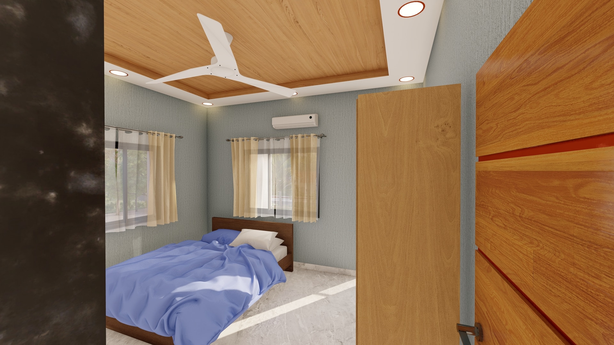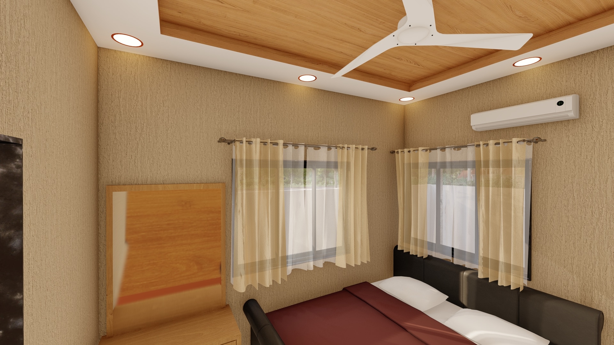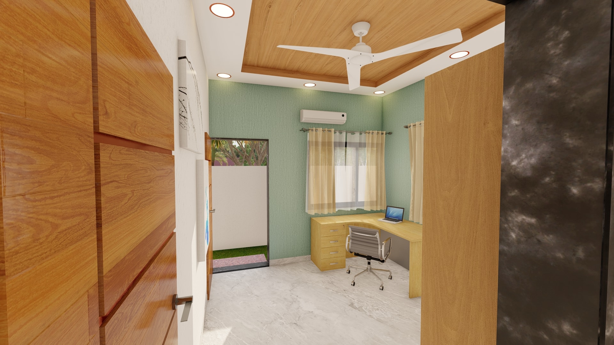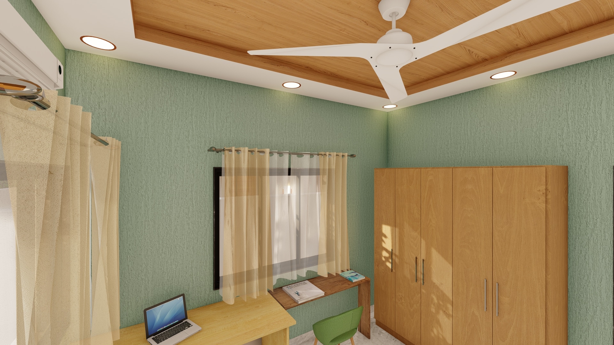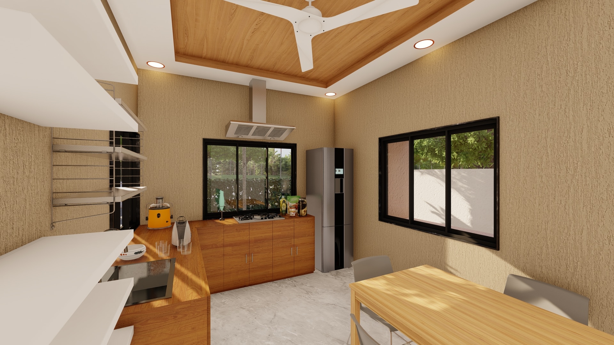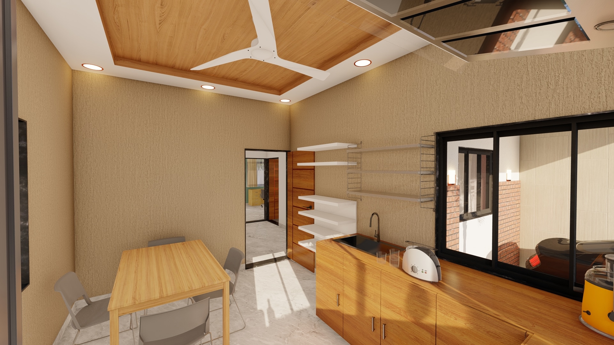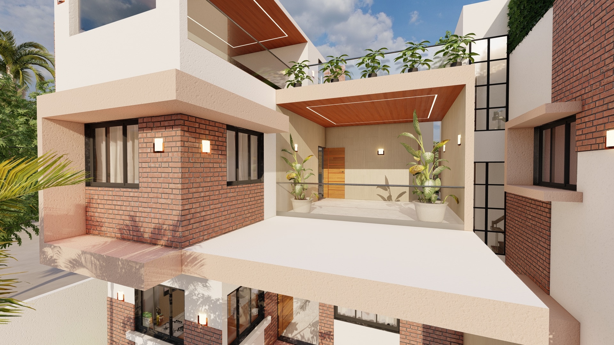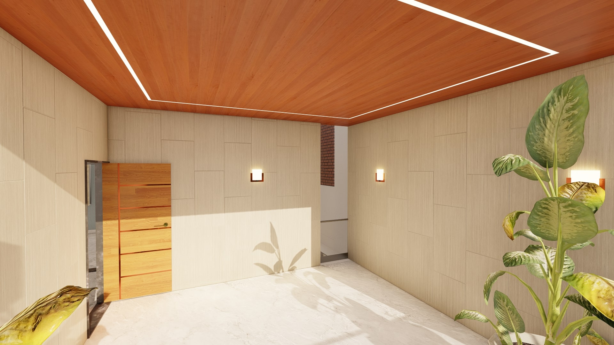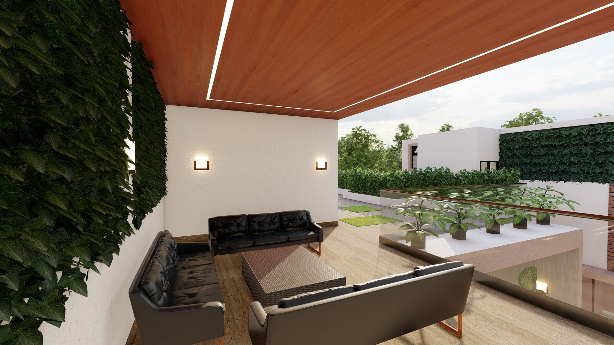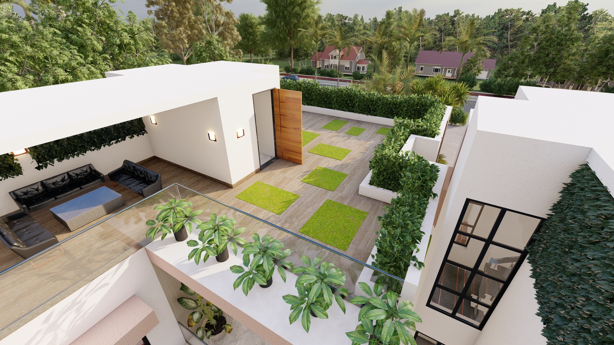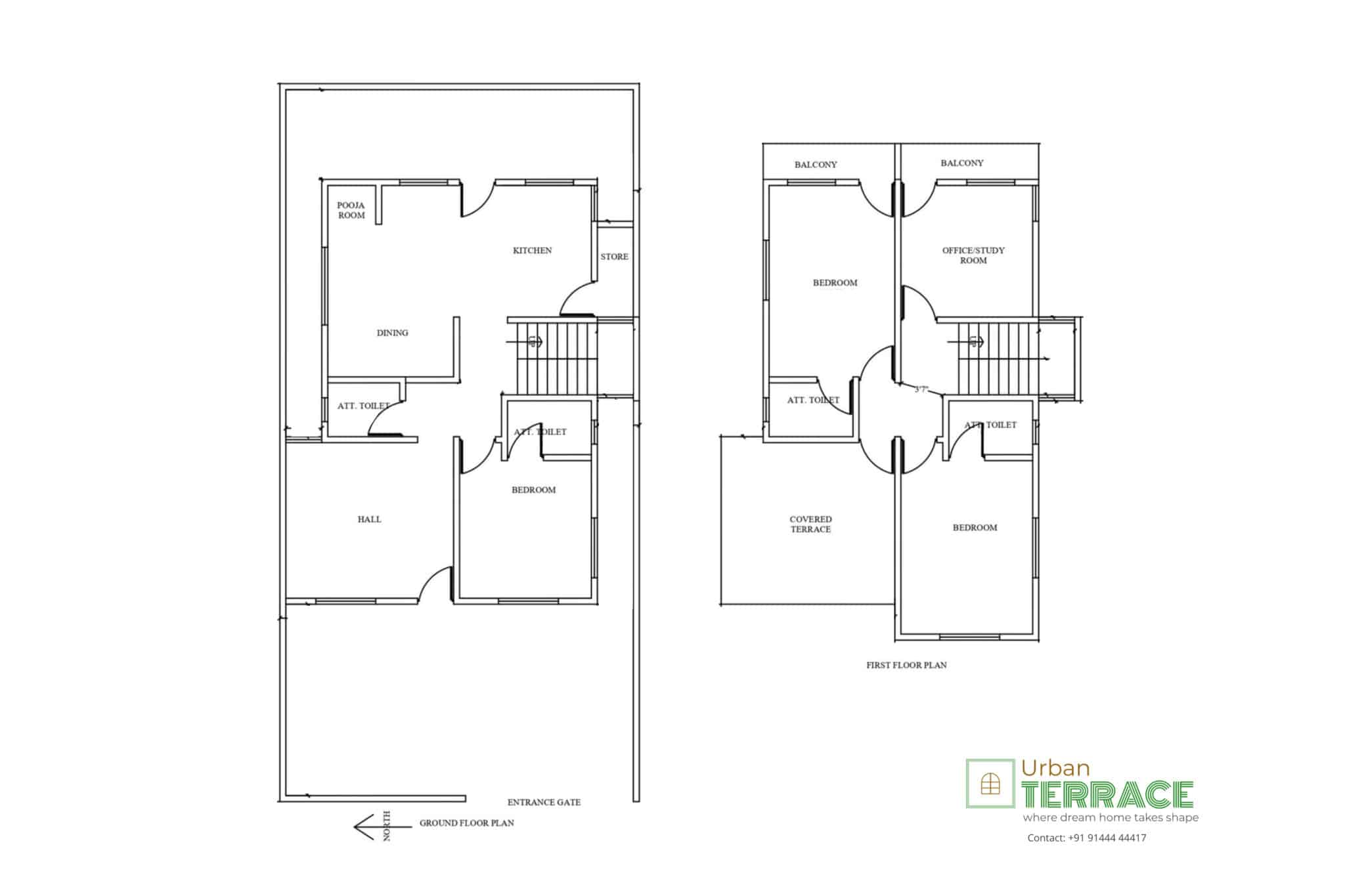Description
Greetings! It’s a pleasure to present a sneak peek of an opulent villa meticulously crafted by Urban Terrace. This exquisite villa is designed to offer unparalleled comfort and is fully ventilated for a refreshing living experience. The villa is architecturally planned to be constructed on a spacious east-facing plot of 1800 square feet, which is elaborately illustrated in the detailed layout provided on this page. From the well-thought-out design to the splendid finishes, every aspect of this luxurious villa is intended to cater to the discerning choices of our esteemed clients.
Our webpage offers a range of technical Vaastu compliant layout and elevation options to give you an idea of the design and patterns available through our professional services. We are committed to providing our esteemed clients with top-notch designs and services.
Key Attractions
- Waterbody and green entrance
- Large kitchen with dining area
- Spacious home office
- Covered sit-out deck
- Developed terrace
We want to invite you to explore many other hallmark features to showcase the signature characteristics of our plan:

